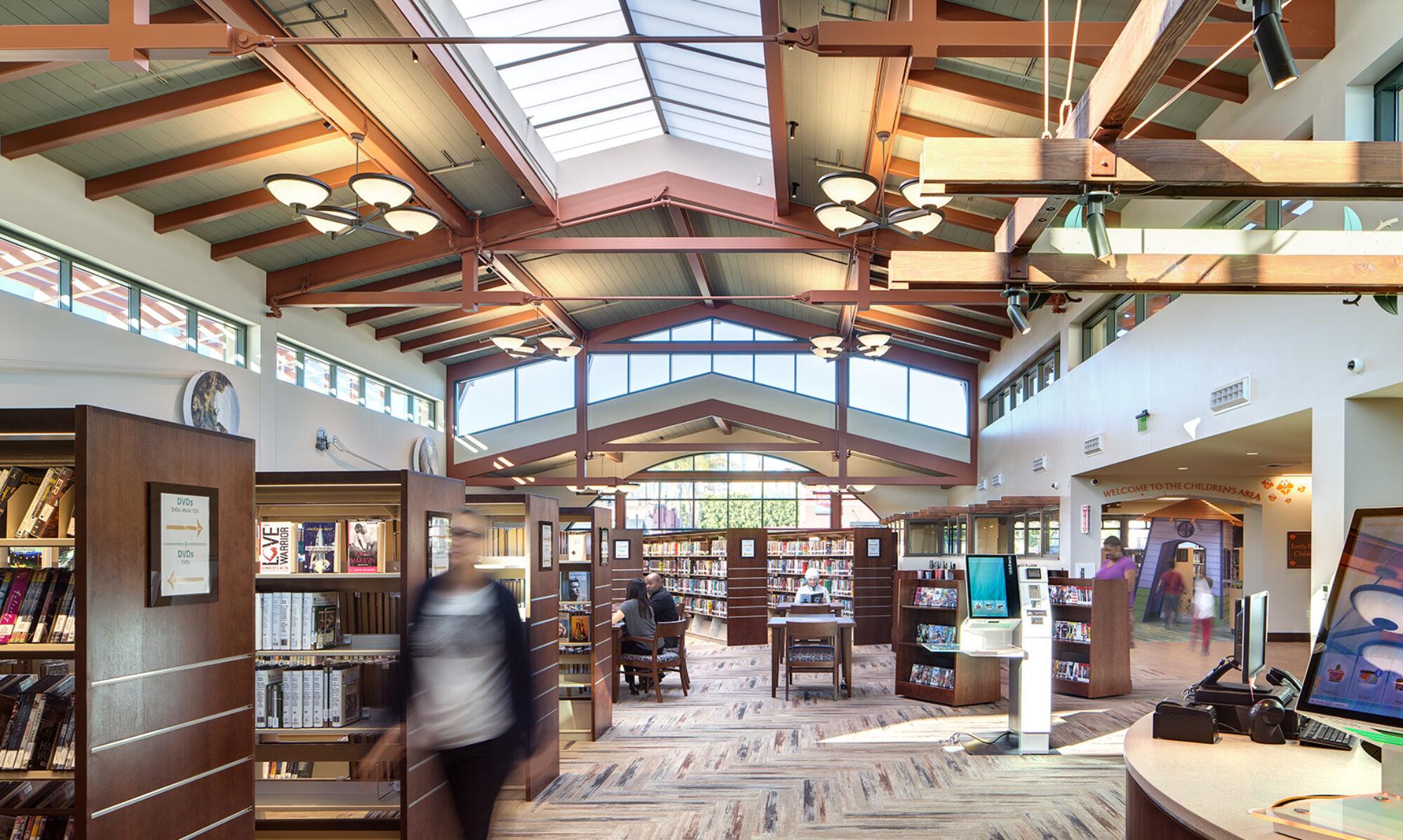Major Goals:
The major goal of the library is to provide information resources and room for library related activities. Other needs such as community space, local history rooms, coffee bars, etc. while nice, are secondary considerations and should be provided if they do not take up space need for primary functions.
Recognition that we are extending the meaning of our community to include a more diverse collection of communities: Mission Hills, plus Hillcrest, Bankers Hill, Old Town. (One person brought up that this might result in a possible tension that should be addressed, particularly between the family-oriented Mission Hills and the diverse community of Hillcrest.)
Critical Needs:
-
-
- Space for books: there is still a critical need to provide print materials
-
-
-
- Space to read:
-
- Needs to be near the print materials
- Comfortable chairs (not too low to the ground, so that you can get up as well as down); variety of seating (tables, carrels, soft seating)
- Segregated from noisier functions such as children’s area and computers
- Children’s area also needs quiet space to read
- Quiet
- Separation need not be permanent walls
-
- Space to read:
-
-
-
- Space must be flexible-needs will change. This is particularly true of technology needs. Maybe there won’t be as much need for fixed computer spaces in the future.
-
-
-
- Meeting rooms for library-related activities such as story hour, pre-reading programs, adults reading groups, speaker series. Variety of sizes.
-
- Parking is vital: needs to be ample for both library users and for community users (if community space is included)
-
-
-
- Community bulletin board
-
Less Critical Needs (would like to have):
-
-
- Community meeting space, with ability to be separated from library during non-library hours so that it could be available longer hours
- Coffee bar, also available after hours
- Rooms for tutoring
- Gallery and exhibition space; local history room
- Computer space for adults separate from computer space for children so that you don’t have research conflicting with game playing
-
Design Considerations:
-
-
- Liked the look of open space, but there was a concern there not be so much open space as to interfere with the need for functional space
- Thought local history displays should not be confined to a local history room but should be a theme throughout the building, perhaps rotating displays
- Wanted to see circulation as they came in, thought reference or reader services could be a bit more isolated in a quieter space
- Saw a need for more staff space
- Critical: Signage:
-
- Need to have readable signage throughout the building:
- large print Outdoor signage that can be read from the curb. (Group thought this very important)
- Perhaps a projected system or digital system that could be easily changed-but it needs to be classy, not tacky
-
-
From an Individual or Individuals ( not necessarily representative of the whole group);
-
-
- One individual was upset that the mission statement buries the provision of “excellent selection of print material”. Felt this purpose should be more prominent
-
-
-
- Public showers outside for homeless, along with need to find a way to provide some services to homeless
-
Phyllis Marion, Facilitator
